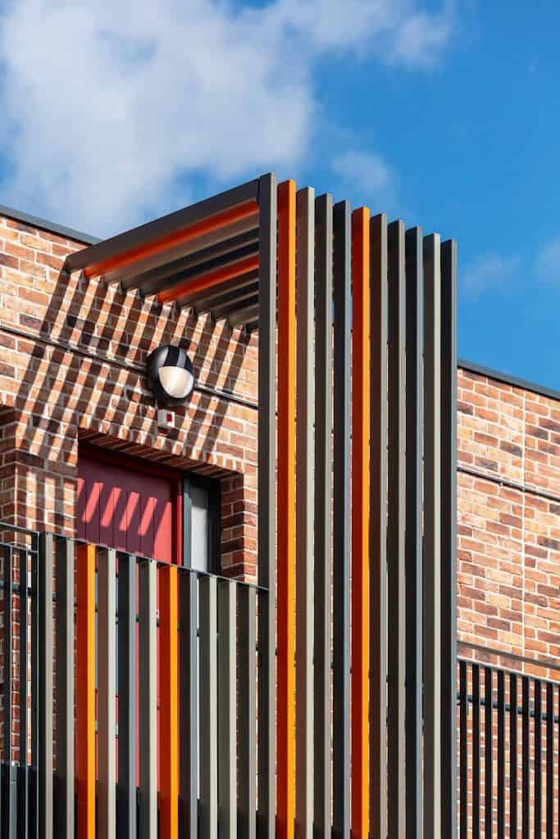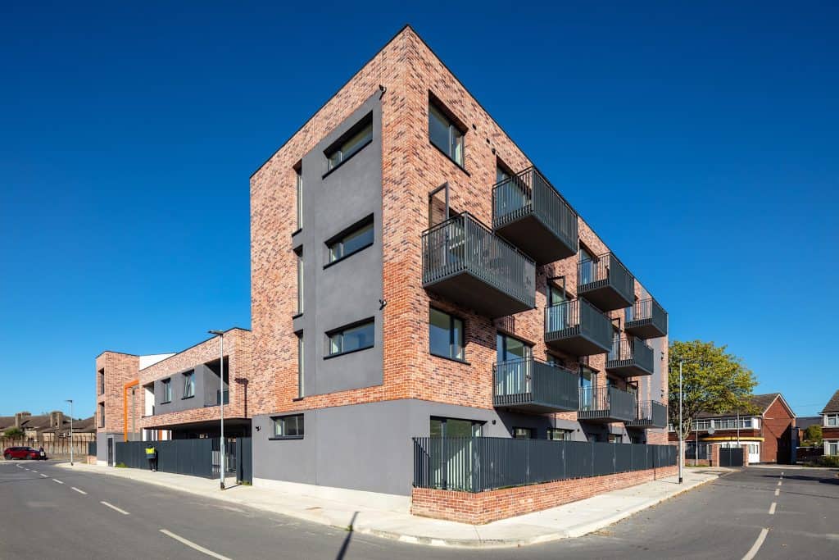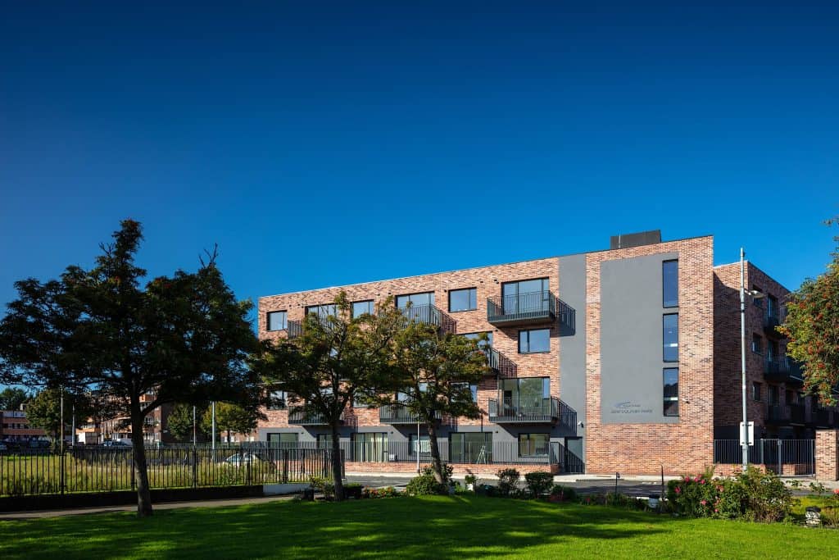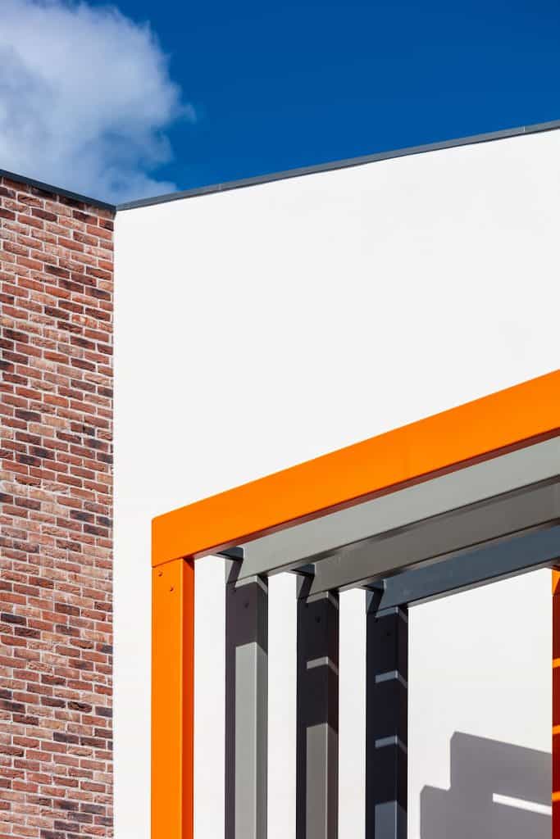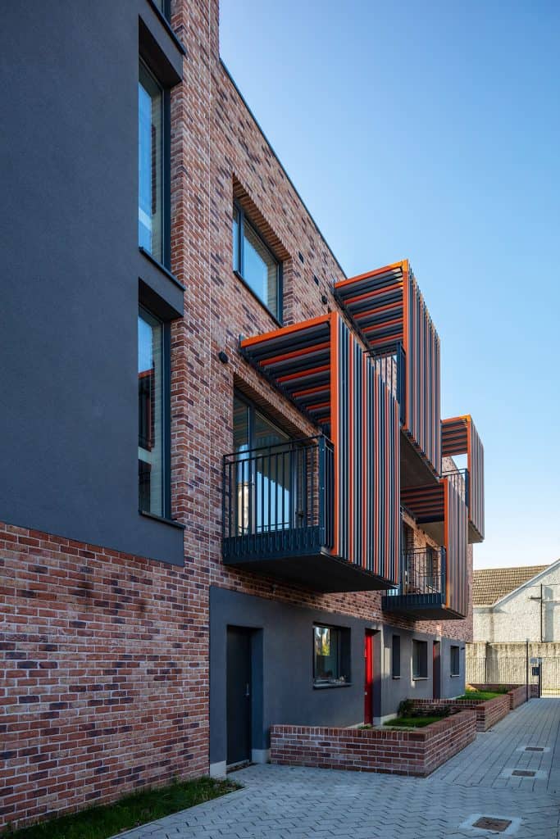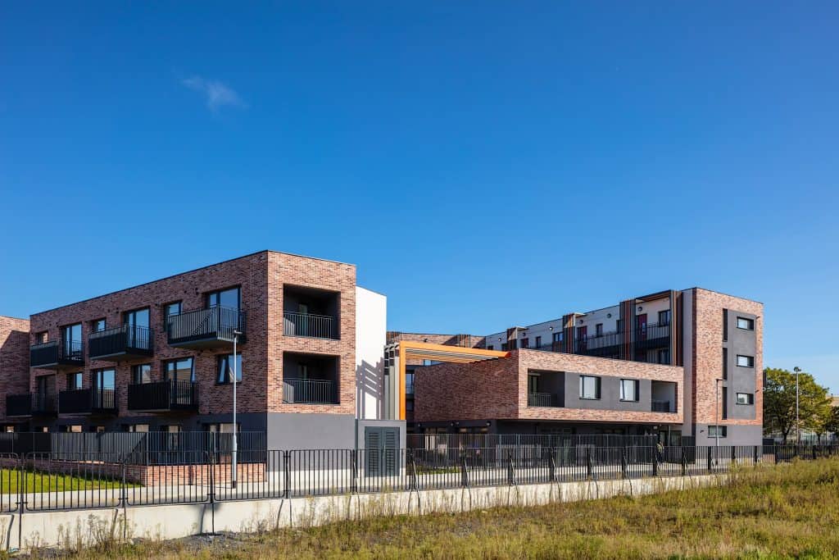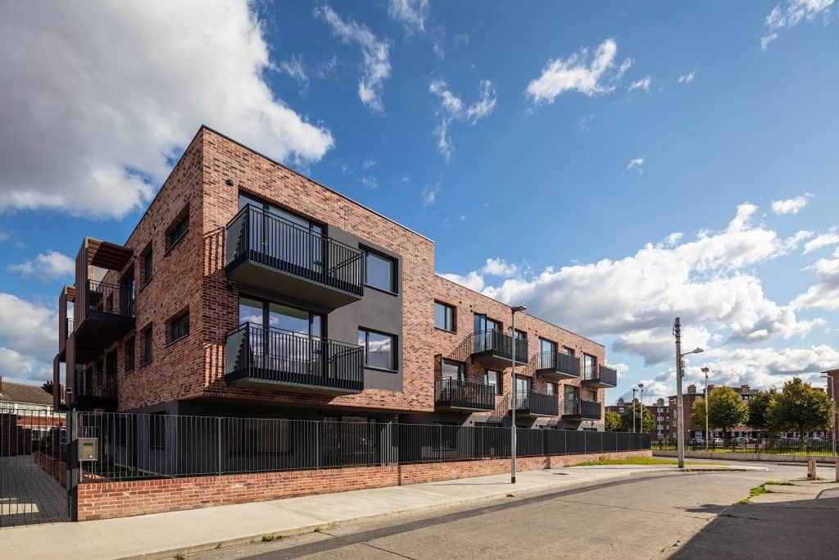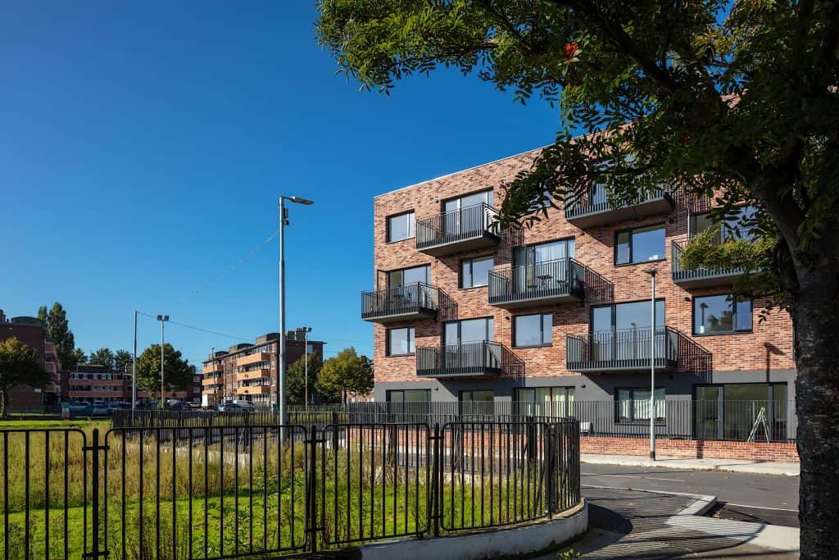Fold Housing Dolphins Barn
The project at Fold Housing Dolphin’s Barn is a community focused housing development comprising of 43 sheltered apartments wrapped around a landscaped courtyard. The project has a community centre on ground floor and ancillary accommodation to serve the wider community in Rialto, Dublin.
The quality of the housing environment is central to creating a sustainable community. Fold Housing Dolphins Barn is an exemplar for small sheltered communities and how they should be designed to the highest quality.
The massing is modulated to take into account good sun-lighting to the courtyard while exploiting site constraints and ensuring good overlooking and views. A key aspect of the success of the design is the access walkways, the ‘sky bridges’ that act as informal meeting spaces for residents and place a strong emphasis on interaction between residents. This interaction is a central tenet of the design and forms the key driver to the overall building design and aesthetic.
The ground floor units benefit from private front/rear gardens while the upper level apartments are provided with a private balcony off-set between different levels. Full height glazing provide social engagement with the circulation spaces critical for community interaction.
The courtyard space is generously sized and a focal point for the community with planters, pergolas, fixed seating and casual spaces for social interactions. The community room will also benefit from direct access to an adjoining outdoor terrace area. (From Architects Website)
CLIENT
Reddy Architecture and Urbanism
DATE
April 7, 2021
CATEGORY
Architecture

